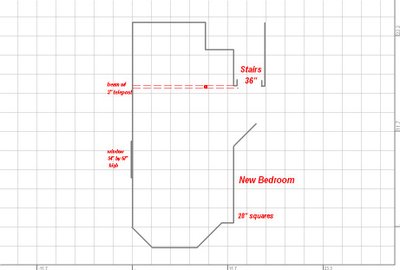 The overall dimensions are 25-4 by 12-4. I may place a wall beside the staircase to give us some badly needed storage space. I haven't had much time for figuring out a track plan, since I have been devoting quite a bit of time to getting the room ship-shape first.
The overall dimensions are 25-4 by 12-4. I may place a wall beside the staircase to give us some badly needed storage space. I haven't had much time for figuring out a track plan, since I have been devoting quite a bit of time to getting the room ship-shape first. 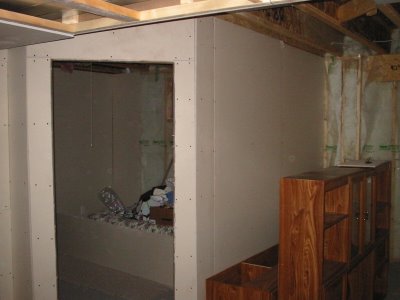

This was done about four days ago. I keep plugging away and i have made it around the bay. Now to get rid of more of this clutter! Next photos show my current progress...
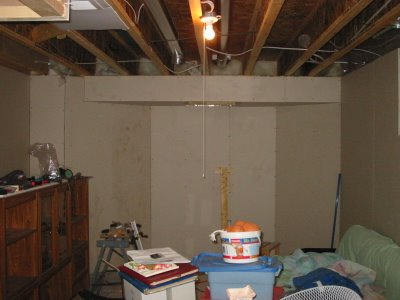
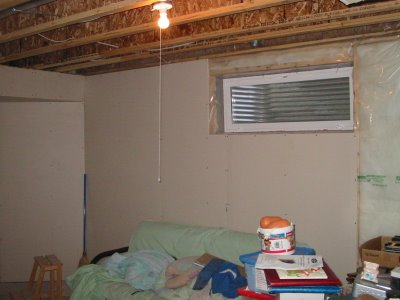 I thought I would take some time and do a mock-up of what a 16" shelf at 52" elevation would look like...
I thought I would take some time and do a mock-up of what a 16" shelf at 52" elevation would look like... 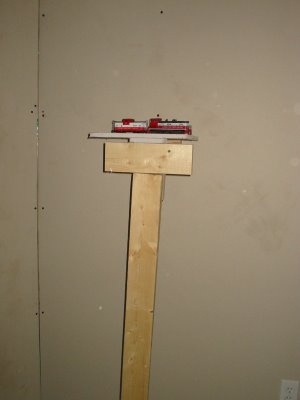

Heading off to bed...probably working (on the real trains) tomorrow. Happy easter to all!
Ken.
1 comment:
Hi Ken,
Wow! What an awesome start to what will be a great railroad! Hey, I like the 52" height you've chosen. That means the trains will be at the perfect viewing angle for my 5'4' frame!
Cheers, Mike
Ottawa, Ontario
Post a Comment